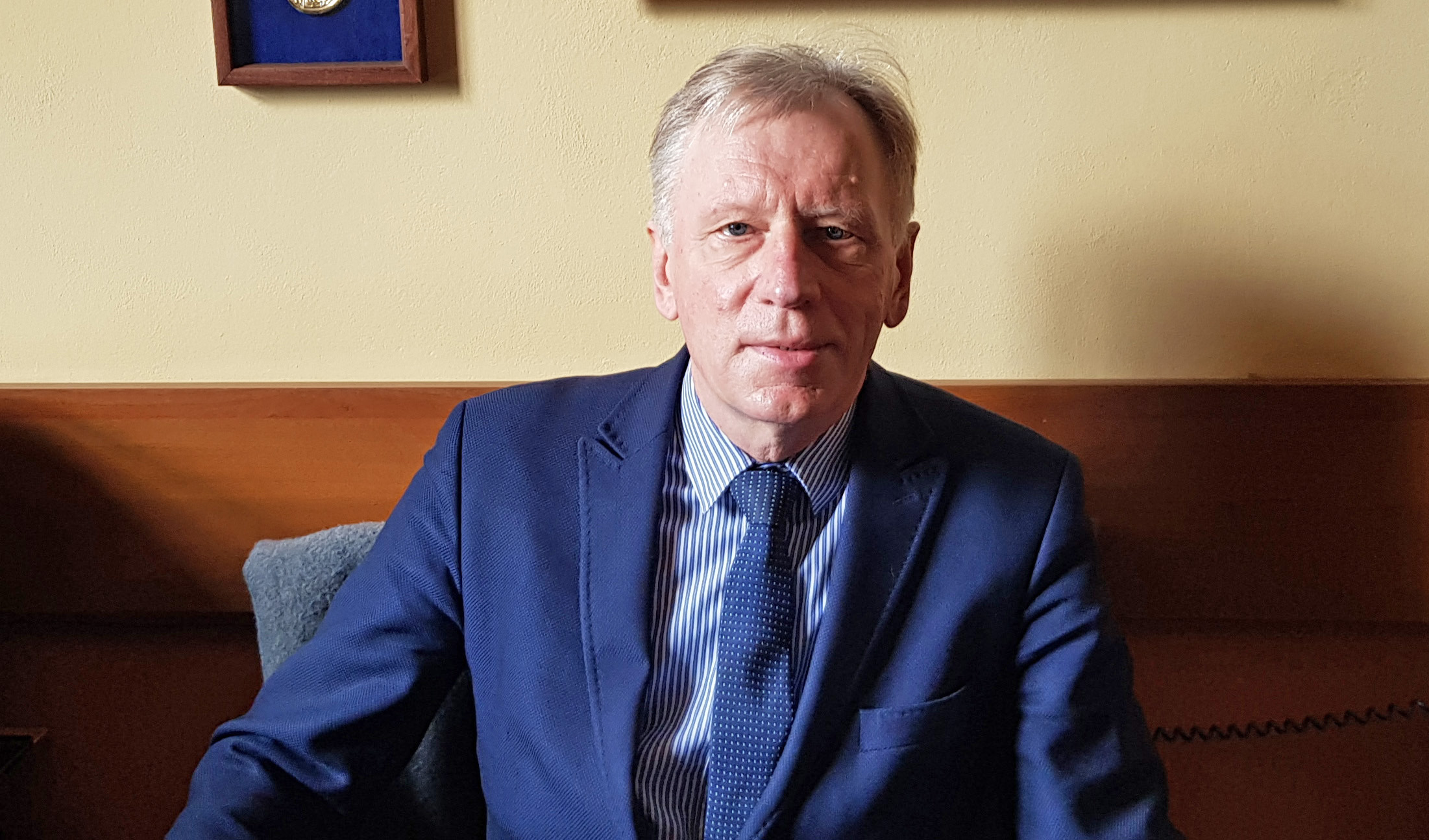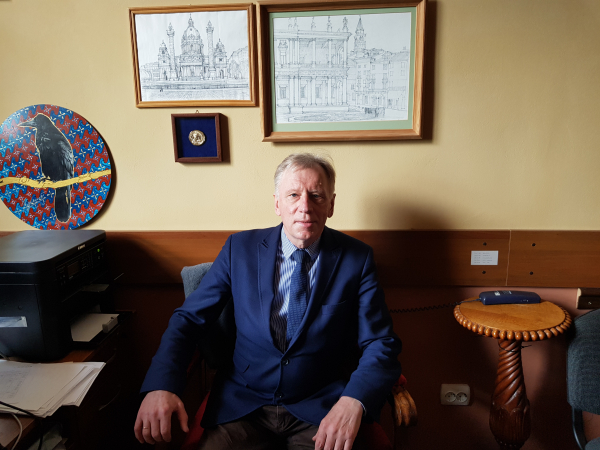The project «Lviv Polytechnic Art Space» touched upon the development of a large number of aspects of university life, showing the campus as a platform for the implementation of the current needs of its users. Honored Architect of Ukraine, Head of the Department of Restoration of Architectural and Artistic Heritage, the Institute of Architecture and Design, Professor Mykola Bevz shared his thoughts on how to inscribe the future functional area in the history of Lviv Polytechnic which has been formed for more than a decade.
«Earlier there were sacred buildings in this area. The third academic building is a continuation of one of them. Today we are consciously looking for a solution how to preserve these surviving symbols, and present them in modern reality. As restorers, we are not afraid of such works, because when we work with architectural objects, we tend to extend their life and adapt them to our time. On the other hand, it must be done competently and correctly, because life sets such conditions.
Today’s students think in very interesting trajectories, looking for ways to express history in modern forms. The history of Polytechnic must also be presented on the campus territory. We will not be able to show everything only in the photos in our museum. If we do some educational work, in the future we may install a memorial to display what there was before the construction of modern buildings, and this is right in terms of historical heritage. Such restoration things are mandatory in the work of restorers. Recently, during the dismantling of the 3rd academic building, a sculpture from the Church of the Sacred Heart of Jesus was found. Now we are trying to reproduce it. This is the work of the very famous Eutele, the beginning of the XIX century, and it wuold be great to make a copy and restore it as a symbol. If opportunities allow, we can use broader methods: slightly raise the foundation, make landscaping. If it turns out that the underground remains go into the open space, they will have to be marked in the level of paving, and only then we can put a symbol, sculpture or other things that would reflect the history of the object.
There is lots of work here. We must choose a strategy that would show the university architecture. Therefore, in our case, the development of the Polytechnic campus has the task not only to make a functionally high-quality space, but also to create an adequate university world. It doesn’t have to be industrial architecture, we have to go back to university architecture, which has its deep, authentic traditions, dating back to the Middle Ages.
We could also construct a small academic building for training laboratories. It must fit into the area, thus it is necessary to substantiate where it is better to place it: either next to the 5th academic building or closer to the 1st one. This territory is perceived as a standardized piece that evokes certain negative emotions in me. I think it is worth dividing it into separate chamber spaces, perhaps to complete a wing.
This project is already becoming a strategic task for the University. If you conceptually divide it into pieces and have a vision of how to do it, it can be very interesting. At the same time, different architects can implement the concept in different ways, and this will bring individuality and make it even more interesting», said Mykola Bevz.
He also added that the Alumni Association has headed an extremely responsible and necessary area of work, they have to develop a concept of arrangement and functional filling of the campus. It is commendable that business, lots of students and university staff are involved. It is necessary to take into account the opinion of all people so that they feel their own involvement in the development of the territory. Mykola Bevz also stressed that the city could also join the participation in this architectural project.

