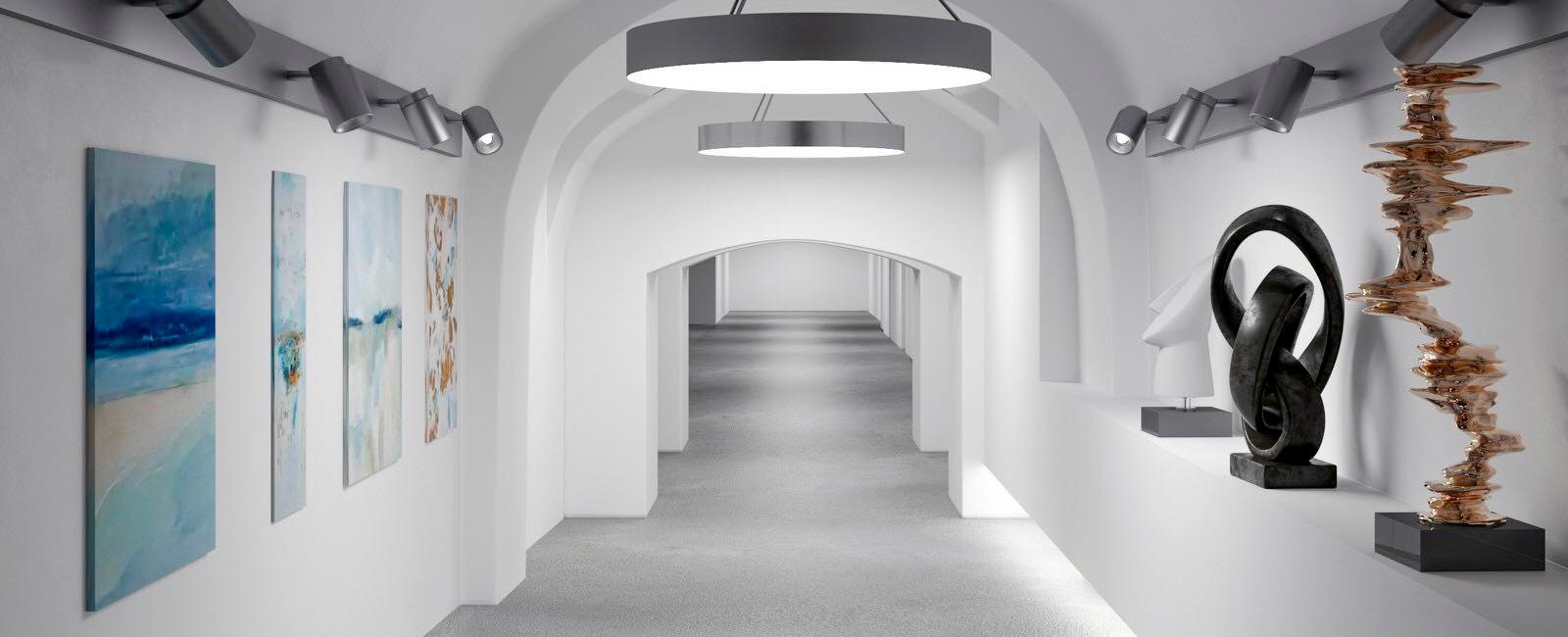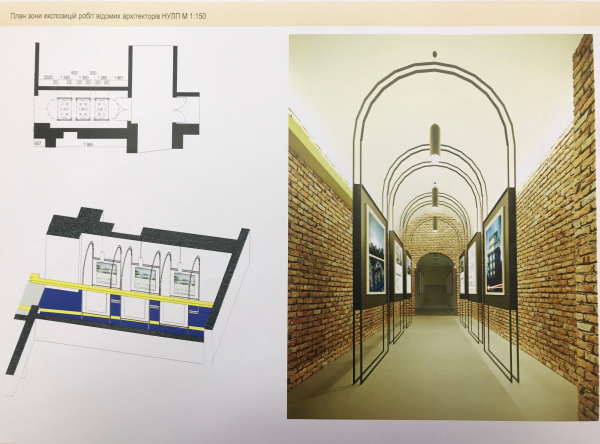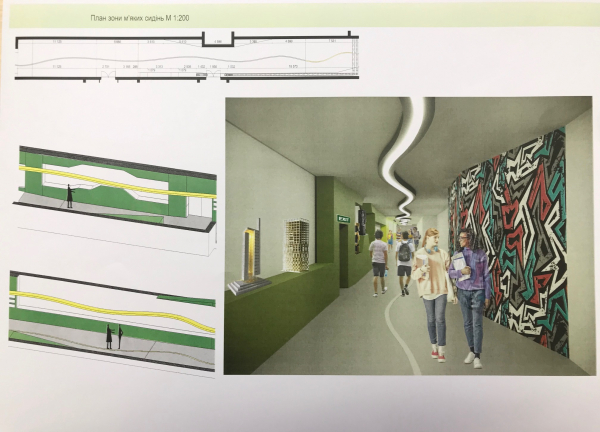Another large-scale project is planned at Lviv Polytechnic – the restoration of underground passages that connect the main building with the 2nd and 4th academic buildings, as well as with the canteen.
– Once, in the 80–90s of the last century, this passage functioned and looked very presentable. It was very convenient for both students and faculty to use it, especially during bad weather, in the cold season. The opportunity to get to the main building, canteen and library from any building of the campus was especially valued. At that time, no higher education institution had such comfortable conditions, not only in Ukraine, but in the entire Soviet Union. However, due to the fact that some construction sections were of poor quality, some structures at first got wet and then leaked. In rainy weather, large puddles formed on the floor, as a result, in the passage there was constantly high humidity. Therefore, the passage had to be stopped using, – says the head of the Department of Architectural Constructions, the Institute of Architecture and Design, Doctor of Architecture Ihor Hnes. – But a few years ago, Polytechnic decided to restore these passages, because it is not only the image of the University, comfort for students and faculty, but also relevant in terms of war with Russia. The fact is that some sections of the underpass were designed and built as a fairly powerful civil defense shelter: the crossing is covered with a 400 mm thick reinforced concrete slab, above this slab – a layer of soil, over which there is another damping plate, which again is covered with a half-meter layer of soil.
Repair work has begun on the waterproofing, because, as it is said, the whole history of construction is the history of the fight against water. In some places, the passage was excavated and waterproofed, and in some places it was done from the inside, by injection. Today, almost the entire underground passage is dry, except for two sections that are planned to be repaired in the spring.
There are several large spaces in the transition at the turns, the functions of which, in addition to transit, can and should be significantly expanded.
– For example, we can create places of rest for young people, exhibition areas, where we can present a variety of student works, competitive projects and models which the Institute of Architecture and Design produces a lot every year. It is unfortunate that at first they are packed in an archive and then handed over to waste paper. And in the passages, they could inspire undergraduate students, and some would even find willing to implement. In addition, there is an idea to set up outlets, coffee machines… We can put a few comfortable chairs, armchairs, where students can sit in pairs, – shared ideas Ihor Hnes.
The implementation of the entire project will be carried out in several stages: at first there will be designed and implemented an underground passage with a total area of over 1,000 square meters, in the second stage there will be developed the interiors of the spaces under the lobbies of the 2nd and 4th academic buildings, and in the third stage – there will be developed a significant, not used yet, dungeon space, which was once planned to be used for shooting range.
As Ihor Hnes noted, the proposed design concept is insufficient for the masters who will implement the project. So in the coming months the architects will work on a working project, which will develop separate drawings for each node, work out the details of the passages: ten ramps, texture and colour of the walls, ceiling, floor, stairs, decoration of utilitarian elements (heating mains, air ducts, fire hydrants, garbage bins, etc.). They plan to develop schemes of general lighting, decorative lighting of the exposition, evacuation lighting in case of power outages; indicate the location of sockets for recharging gadgets, power vending machines, copiers, cleaning equipment, etc.
In addition, they will develop the engineering and technical section of electricity supply and estimates for all types of work.
– An important stage for the project will be its examination, announcement of the tender for the execution of works and the conduct of this tender. If we successfully pass all these far from creative organizational stages lasting several months, the company that wins the tender will start implementing our project, and we will accordingly carry out author’s supervision, – said Ihor Hnes.
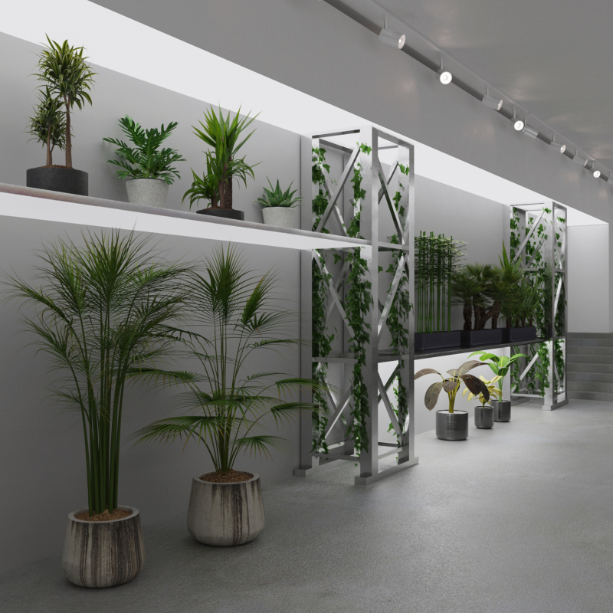
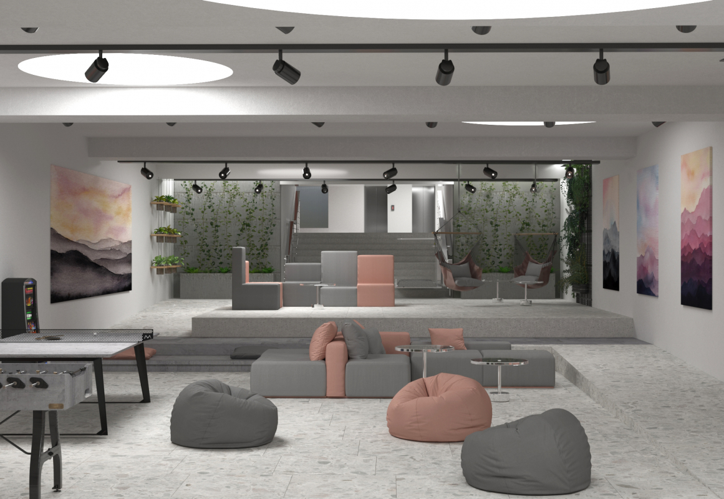
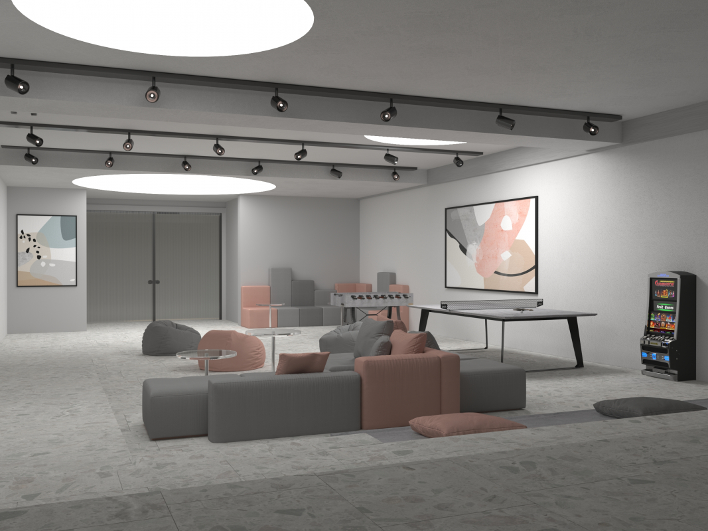
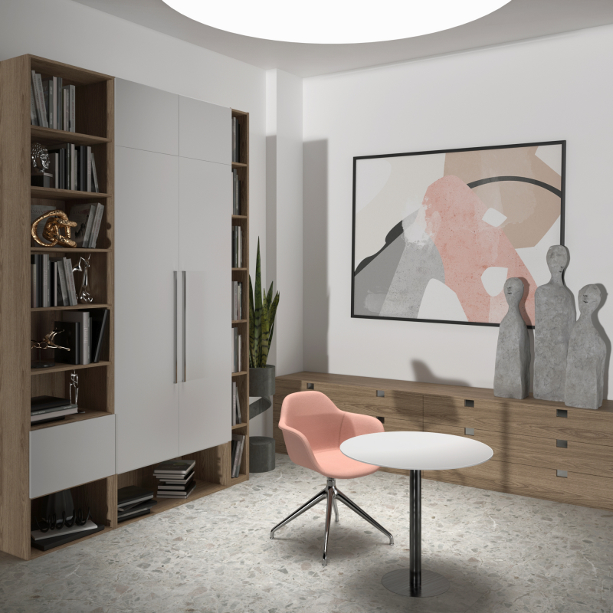
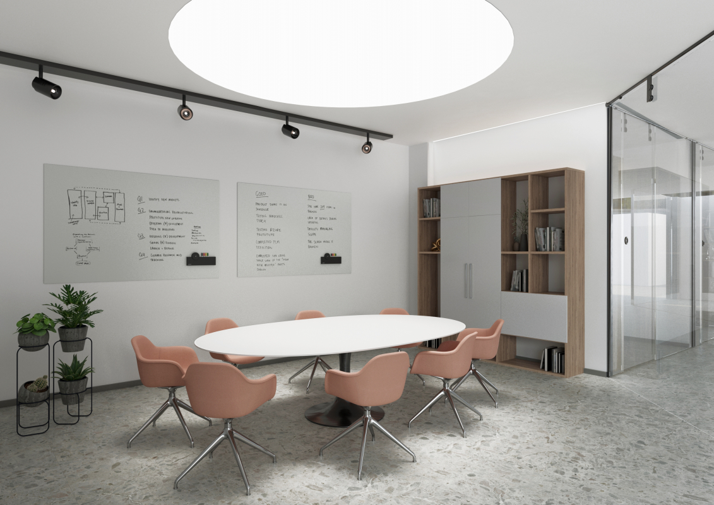
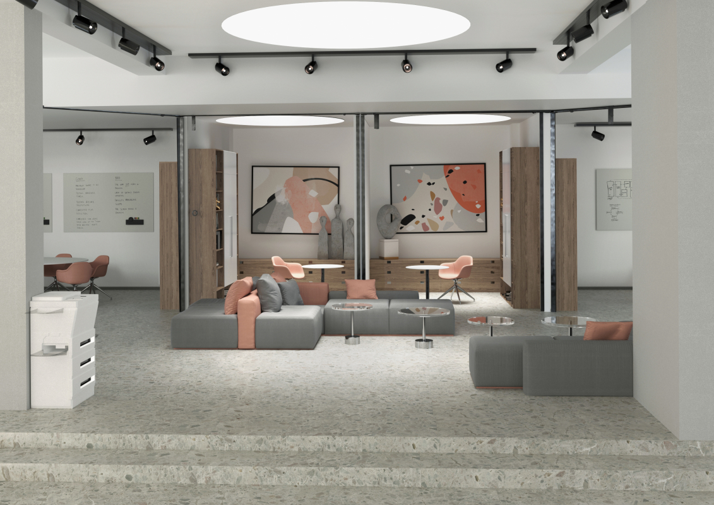
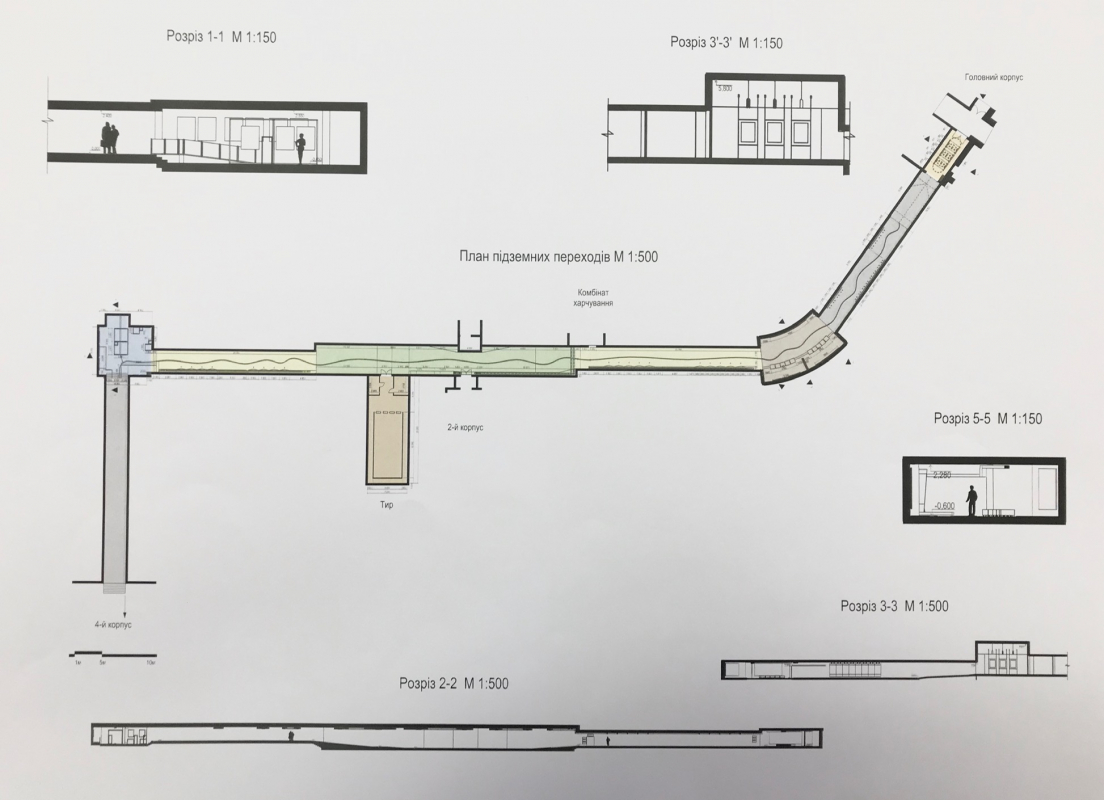
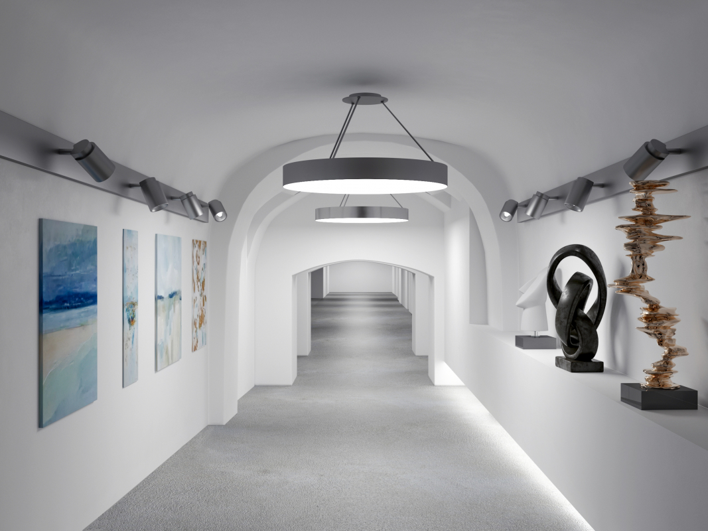
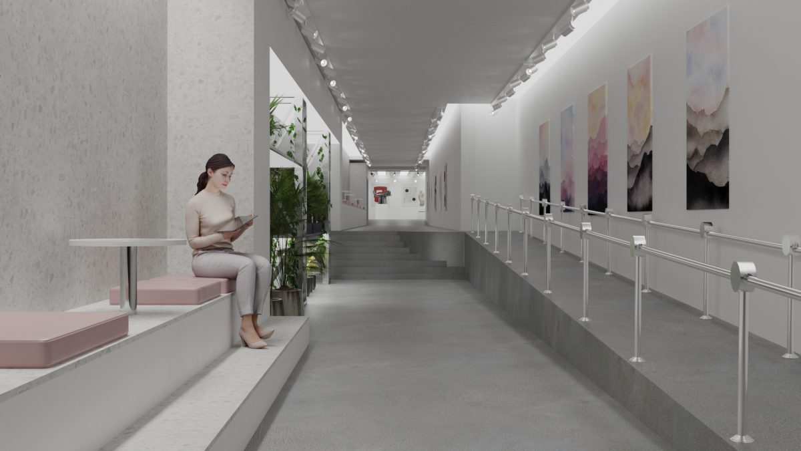
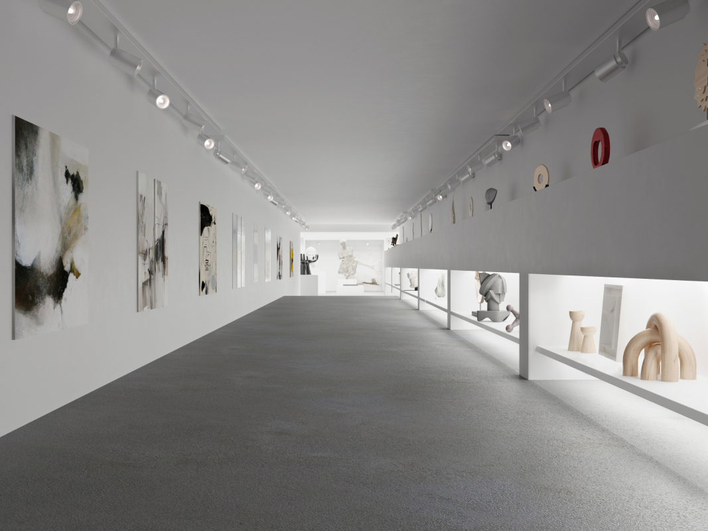
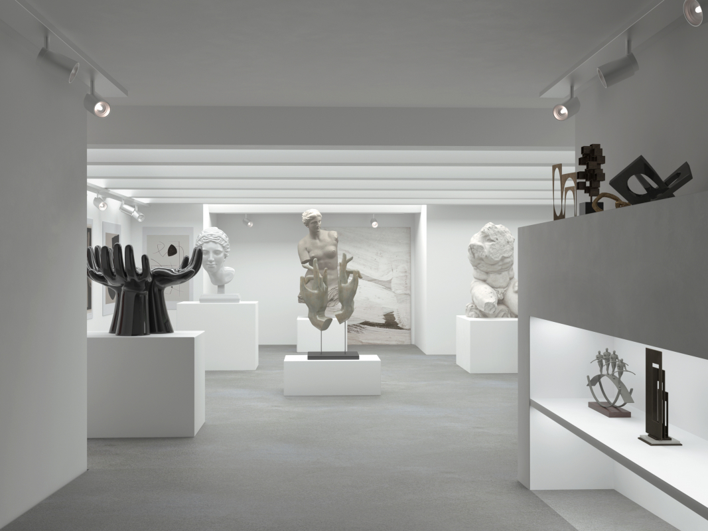
1. Декоративна зашивка теплотраси в підземному переході
2. Зона відпочинку під вестибюлем навчального корпусу № 2 (1)
3. Зона відпочинку під вестибюлем навчального корпусу № 2 (2)
4. Приміщення для індивідуальної роботи під вестибюлем навчального корпусу № 4
5. Приміщення для роботи невеликими групами під вестибюлем навчального корпусу №4
6. Рекреація під вестибюлем навчального корпусу № 4
7. Схематичний план переходу
8. Фрагмент коридору в підвалі головного корпусу
9. Фрагмент підземного переходу в зоні входів у навчальний корпус №2
10. Фрагмент підземного переходу
11. Хол-виставкова зала в підземному переході
